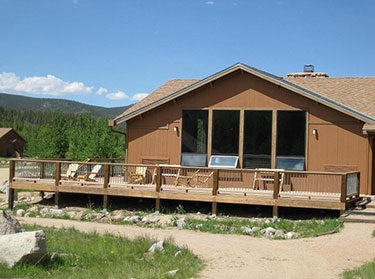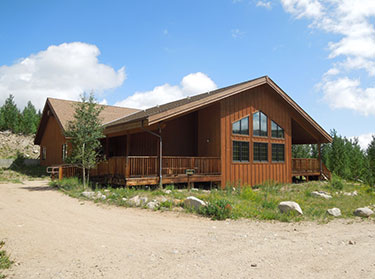
Hotchkiss Lodge
Hotchkiss Lodge is nestled in the middle of the conference center, close to all of the conference cabins and the North Dorm. The building has two breakout spaces: a classroom with space for up to 120 and the fireplace lounge with space for up to 40. You’ll find a spacious kitchen with coffee station, restrooms, and stunning views.
Quick Facts:
- Large classroom space for up to 120 people
- Ceiling mounted LCD projector, limited Wi-Fi access, additional AV equipment available
- Comfortable lounge with fireplace and stunning views
- Kitchen space ideal for storage and staging of snacks and beverages
- Large deck with a view

Westside Classroom
The Westside Classroom is a large space for up to 180. High vaulted ceilings make it a bright and open meeting room with a breakout space for coffee and tea.
Quick Facts:
- Large open classroom space for up to 180 people
- Ceiling mounted LCD projector, limited Wi-Fi access, additional AV equipment available
- Coffee break area with kitchenette
- Two covered decks with a view
Dorm and Cabin Meeting Spaces
If you are lodging in one of our dorms or conference cabins, you can enjoy the flexibility of the built-in common room.